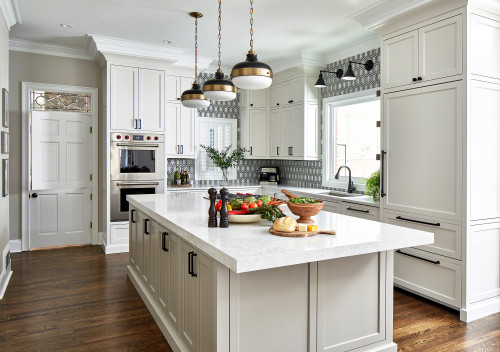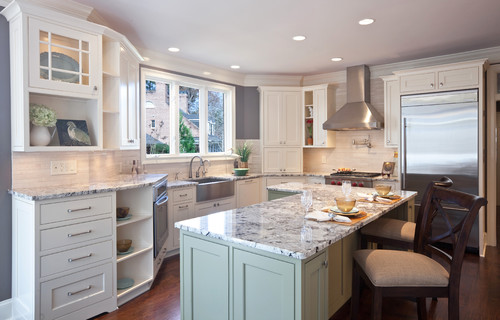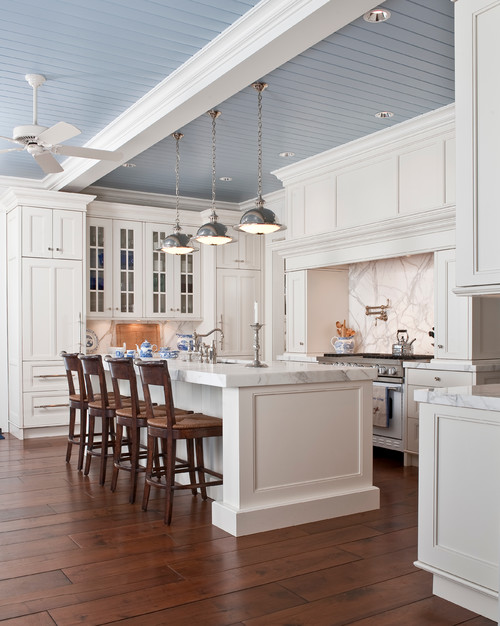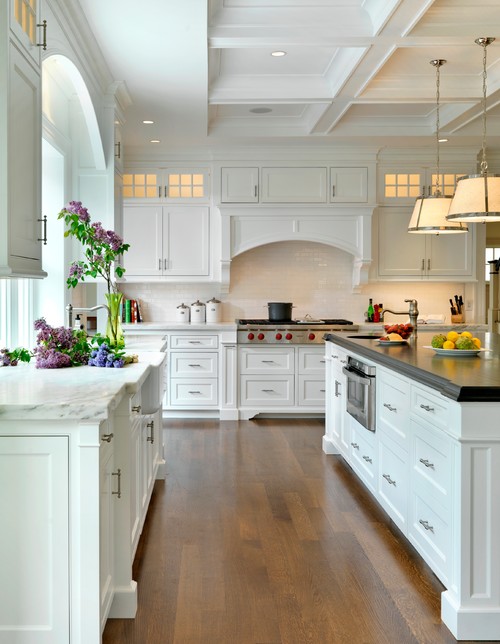

Running Kitchen Cabinets to Ceiling: What to Consider
In recent years, the popularity of kitchen cabinets to ceiling has grown significantly, as homeowners and interior designers alike seek innovative ways to maximize storage space and create a sleek, modern aesthetic. Running cabinets to the ceiling not only provides additional storage but also helps make the most of the standard ceiling height, which is typically 8 to 9 feet in residential spaces.
Taking advantage of the full vertical space with ceiling height cabinets creates a seamless look and eliminates the dust and clutter that can accumulate on top of traditional cabinets. Additionally, floor to ceiling cabinets can enhance the visual appeal of a kitchen by drawing the eye upwards and giving the impression of a taller, more spacious room.
In the following sections, we will explore various aspects of kitchen cabinets to the ceiling, including design options, the pros and cons, and practical considerations such as installation, customization, and maintenance. By the end of this guide, you will have a comprehensive understanding of what to consider when incorporating ceiling height cabinets into your kitchen design.

Standard Ceiling Height: Measuring Your Space for Floor to Ceiling Cabinets
Before embarking on a kitchen renovation that involves installing kitchen cabinets to the ceiling, it is crucial to accurately measure your space and consider the standard ceiling height in residential homes. Typically, the standard ceiling height ranges between 8 to 9 feet, although some modern homes may feature ceilings as high as 10 feet or more.
To ensure your floor to ceiling cabinets fit seamlessly into your kitchen, follow these steps for accurate measurements:
- Measure the height from the floor to the ceiling at several points in your kitchen, taking note of any variations due to uneven flooring or ceilings. This will help you determine the optimal height for your ceiling height cabinets.
- Account for the thickness of the cabinet’s toe-kick, which typically measures between 3.5 to 4 inches in height. The toe-kick provides a recessed space at the base of the cabinets, allowing you to stand closer to the counter while working.
- Consider the standard countertop height, which is generally 36 inches from the floor. Subtract this height from your total floor-to-ceiling measurement to calculate the available space for your upper cabinets.
- Keep in mind that the height of your backsplash, which is usually 18 inches, will also impact the size of your kitchen cabinets to the ceiling. Be sure to include this measurement in your calculations.
- Finally, factor in the dimensions of any crown molding or trim that you plan to install at the top of your ceiling height cabinets. This decorative element can add a few inches to the overall height, so it’s essential to plan accordingly.
By carefully measuring your space and considering the standard ceiling height, you can ensure your floor to ceiling cabinets are a perfect fit for your kitchen. In the next section, we will explore the various design options available for ceiling height cabinets and how to choose the ideal style for your home.

Design Options: Choosing the Perfect Ceiling Height Cabinets
Once you have accurately measured your space and considered the standard ceiling height, it’s time to explore the diverse range of design options available for kitchen cabinets to the ceiling. The perfect ceiling height cabinets will not only maximize storage but also seamlessly integrate with your existing kitchen style and decor. Here are some popular design options to consider:
- Full-height cabinets: These floor to ceiling cabinets extend from the base to the top of the wall, providing ample storage and a clean, streamlined appearance. Full-height cabinets are ideal for housing pantry items, small appliances, and other kitchen essentials.
- Stacked cabinets: For a more visually dynamic look, consider stacking two sets of cabinets on top of each other. The lower set of cabinets aligns with the standard upper cabinet height, while the upper set extends to the ceiling. This design provides additional storage and allows for the incorporation of glass doors or open shelving to display decorative items.
- Step-up cabinets: If you have a standard ceiling height, step-up cabinets can create a visually appealing transition from the lower cabinets to the ceiling. This design features a tiered effect, with cabinets of varying heights gradually stepping up to meet the ceiling. This option adds visual interest while still offering additional storage.
- Cabinet and open shelving combination: Mix and match ceiling height cabinets with open shelving to create a balanced and functional design. The combination of closed cabinets and open shelves allows for both concealed storage and the display of decorative items, cookbooks, or dishware.
- Custom molding and trim: To add a touch of elegance to your kitchen cabinets to the ceiling, consider incorporating custom molding or trim at the top. This detail can create a cohesive look and enhance the overall aesthetic of your space.
- Integrated lighting: For a truly polished and professional appearance, consider adding integrated lighting to your ceiling height cabinets. Under-cabinet and in-cabinet lighting can help illuminate the workspace and showcase your cabinetry design.
When selecting the ideal design for your floor to ceiling cabinets, consider both form and function. Choose a style that complements your existing kitchen design and meets your storage needs while making the most of your standard ceiling height. In the next section, we will discuss the pros and cons of kitchen cabinets to the ceiling, helping you make an informed decision for your renovation project.
Pros and Cons: Evaluating Kitchen Cabinets to Ceiling
Installing kitchen cabinets to the ceiling can offer several advantages, but it’s essential to weigh the potential drawbacks as well. By understanding the pros and cons of ceiling height cabinets, you can make an informed decision on whether this design choice is suitable for your kitchen renovation. Here are the key points to consider:
Pros:
- Maximized storage: Floor to ceiling cabinets provide additional storage space, allowing you to organize your kitchen items more efficiently and declutter your countertops.
- Clean and modern aesthetic: Cabinets that extend to the ceiling create a seamless, streamlined appearance, contributing to a clean and contemporary kitchen design.
- Enhanced visual appeal: By drawing the eye upwards, ceiling height cabinets can make a room appear taller and more spacious, especially when paired with a standard ceiling height.
- Elimination of dust and clutter: Running cabinets to the ceiling eliminates the gap between the top of the cabinets and the ceiling, reducing the accumulation of dust and preventing clutter from collecting in hard-to-reach areas.
- Increased home value: A well-designed kitchen with ceiling height cabinets can be an attractive selling point, potentially increasing your home’s value.
Cons:
- Accessibility challenges: Reaching items stored in the uppermost sections of floor to ceiling cabinets can be difficult, especially for shorter individuals or those with mobility limitations.
- Higher costs: Extending cabinets to the ceiling may result in increased material and labor costs, as well as the potential need for custom cabinets or molding.
- Installation complexity: Installing kitchen cabinets to the ceiling can be more complex than traditional cabinets, potentially requiring additional structural support or modifications to accommodate lighting or ventilation systems.
- Limited flexibility: Ceiling height cabinets offer limited flexibility for future redesigns or adjustments, as they are typically built to fit a specific space and ceiling height.
By carefully considering the pros and cons of kitchen cabinets to the ceiling, you can determine if this design choice aligns with your needs, preferences, and budget. In the following sections, we will delve into installation tips, customization options, and maintenance considerations to ensure you make the most of your ceiling height cabinets.
Installation Tips: Ensuring a Smooth Process for Ceiling Height Cabinets
Successfully installing kitchen cabinets to the ceiling requires careful planning, accurate measurements, and attention to detail. To ensure a smooth process when integrating ceiling height cabinets into your kitchen design, consider the following tips:
- Hire a professional: Given the complexity of installing floor to ceiling cabinets, it’s advisable to enlist the help of a professional cabinet installer or experienced contractor. They will have the necessary skills and tools to ensure your cabinets are properly aligned, level, and secure.
- Account for structural support: When installing ceiling height cabinets, it’s essential to ensure that your walls can support the additional weight. Consult with a contractor or structural engineer to assess your walls’ load-bearing capacity and make any necessary reinforcements.
- Consider utilities and appliances: Be mindful of the placement of electrical outlets, plumbing, and ventilation systems when planning your cabinet installation. This may require relocating outlets, rerouting pipes, or adding ventilation ducts to accommodate your floor to ceiling cabinets.
- Plan for lighting and crown molding: If you plan to incorporate integrated lighting or crown molding, make sure to account for these elements during the installation process. This may involve running wiring or modifying the top of your cabinets to accommodate the trim.
- Check for level and plumb: Use a level to ensure that your cabinets are perfectly horizontal and plumb (vertically straight). This is particularly important when installing kitchen cabinets to the ceiling, as any discrepancies will be more noticeable.
- Use high-quality hardware: Invest in durable and high-quality hardware, such as hinges and drawer slides, to ensure the longevity and functionality of your ceiling height cabinets.
- Allow for expansion and contraction: Wood cabinets can expand and contract due to changes in temperature and humidity. To prevent issues, leave a small gap between the cabinets and the ceiling, which can be concealed with molding or trim.
By following these installation tips and working with an experienced professional, you can ensure that your kitchen cabinets to the ceiling are securely installed and seamlessly integrated into your space, regardless of the standard ceiling height. In the next section, we will explore customization options that can help make floor to ceiling cabinets work for your unique kitchen layout and design preferences.
Customization: Making Floor to Ceiling Cabinets Work for Your Space
To fully reap the benefits of kitchen cabinets to the ceiling, it’s crucial to tailor your cabinets to your specific needs and preferences. Customization allows you to make the most of your available space while adhering to the standard ceiling height. Here are some ideas to help you create floor to ceiling cabinets that work for your unique kitchen:
- Choose the right door style: Select a cabinet door style that complements your existing kitchen design and personal taste. Popular options include Shaker, slab, raised panel, and glass-front doors.
- Opt for functional storage solutions: Customize your ceiling height cabinets with practical storage features, such as pull-out shelves, Lazy Susans, vertical dividers, and built-in spice racks.
- Incorporate accessibility aids: To ensure your floor to ceiling cabinets are accessible, consider adding features like pull-down shelves, step stools, or a library ladder to reach items in the upper cabinets.
- Select appropriate materials and finishes: Choose cabinet materials and finishes that align with your design preferences and kitchen environment. Common materials include solid wood, plywood, particleboard, and MDF. Finishes range from natural stains and painted colors to laminate and thermofoil.
- Match hardware and fixtures: Customize your cabinets with hardware and fixtures that complement your kitchen’s overall design. Consider the style, material, and finish of your cabinet pulls, knobs, and hinges.
- Tailor cabinet dimensions: Work with a cabinet maker or supplier to create custom-sized cabinets that fit your space and standard ceiling height perfectly. This will ensure a seamless, professional appearance.
- Combine open and closed storage: Mix and match open shelves with closed cabinets to create a balanced and functional storage solution. This combination allows for both hidden storage and the display of decorative items.
- Integrate appliances: Customize your floor to ceiling cabinets by incorporating built-in appliances, such as ovens, microwaves, or wine coolers. This creates a cohesive and streamlined kitchen design.
By customizing your kitchen cabinets to the ceiling, you can create a functional and aesthetically pleasing space that meets your unique needs and preferences. In the final section, we will discuss maintenance and cleaning tips for ceiling height cabinets, ensuring your investment remains in excellent condition for years to come.
Budget Considerations: Planning for the Cost of Ceiling Height Cabinets
When planning a kitchen renovation that includes kitchen cabinets to the ceiling, it’s essential to take budget considerations into account. The cost of ceiling height cabinets can vary greatly depending on factors such as materials, customization, and installation. Here are some key points to keep in mind when budgeting for floor to ceiling cabinets:
- Materials and finishes: The type of material and finish you choose for your cabinets can significantly impact the overall cost. Solid wood cabinets are generally more expensive than those made from plywood, particleboard, or MDF. Additionally, custom finishes or high-quality paint and stain options can increase the price.
- Customization and design: Custom-made cabinets tailored to your specific kitchen layout and standard ceiling height will typically cost more than stock or semi-custom options. Unique design features, such as glass doors or intricate molding, can also add to the overall cost.
- Storage solutions and hardware: Incorporating functional storage features, such as pull-out shelves or custom drawer organizers, can increase the price of your ceiling height cabinets. High-quality hardware and fixtures will also contribute to the overall cost.
- Installation: Hiring a professional cabinet installer or contractor to install your kitchen cabinets to the ceiling can be a significant expense, but it’s often necessary to ensure a seamless, polished result. Be sure to factor this cost into your budget.
- Modifications and utilities: Depending on your kitchen’s layout and existing utilities, additional expenses may be required for relocating electrical outlets, rerouting plumbing, or reinforcing walls to support the weight of your floor to ceiling cabinets.
- Lighting and accessories: Integrated lighting and other accessories, such as crown molding or decorative trim, can add to the cost of your ceiling height cabinets. Ensure these elements are accounted for in your budget.
To plan for the cost of ceiling height cabinets, start by determining your priorities, such as materials, design features, and installation quality. Then, obtain quotes from multiple cabinet suppliers and installers to compare prices and options. By thoroughly researching and budgeting for your kitchen cabinets to the ceiling, you can create a beautiful, functional space that aligns with your financial constraints and maximizes the potential of your standard ceiling height.
Conclusion: Transforming Your Kitchen with Cabinets to the Ceiling
Incorporating kitchen cabinets to the ceiling can significantly enhance the functionality, storage, and visual appeal of your space. By taking the standard ceiling height into account and carefully considering factors such as design options, pros and cons, installation tips, customization, and budget considerations, you can transform your kitchen with ceiling height cabinets that meet your unique needs and preferences.
Floor to ceiling cabinets can maximize storage, provide a clean and modern aesthetic, and increase the value of your home. However, it’s essential to weigh the potential drawbacks, such as accessibility challenges and higher costs, before committing to this design choice. By working with experienced professionals, selecting the right materials and finishes, and customizing your cabinets to fit your space, you can create a stunning and functional kitchen that will serve you well for years to come.
In conclusion, kitchen cabinets to the ceiling can be an excellent investment for homeowners looking to improve their kitchen’s storage, appearance, and overall functionality. By carefully planning and executing your renovation project, you can enjoy the many benefits of ceiling height cabinets and create a space that truly feels like home.
FAQs
- Q: Do kitchen cabinets to the ceiling make a room look bigger? A: Yes, cabinets that extend to the ceiling can create the illusion of a taller and more spacious room by drawing the eye upwards and providing a seamless, streamlined appearance.
- Q: What is the standard ceiling height in kitchens? A: The standard ceiling height in most homes is typically 8 to 9 feet, although newer homes or custom-built properties may have higher ceilings.
- Q: Are ceiling height cabinets more expensive than regular cabinets? A: Generally, ceiling height cabinets can be more expensive than regular cabinets due to increased material and labor costs, as well as the potential need for custom cabinetry or molding.
- Q: How do I measure my kitchen for floor to ceiling cabinets? A: Begin by measuring the height of your kitchen from the floor to the ceiling. Then, measure the width and depth of your existing cabinets or the area where you plan to install the new cabinets. Accurate measurements are crucial for determining the correct cabinet dimensions and ensuring a proper fit.
- Q: What are some popular design options for ceiling height cabinets? A: Popular design options include full-height cabinets, stacked cabinets, step-up cabinets, cabinet and open shelving combinations, custom molding and trim, and integrated lighting.
- Q: Can I install kitchen cabinets to the ceiling myself, or do I need a professional? A: Due to the complexity of installing ceiling height cabinets, it’s recommended to hire a professional cabinet installer or experienced contractor. They will have the necessary skills and tools to ensure your cabinets are properly aligned, level, and secure.
- Q: How can I customize my floor to ceiling cabinets to work for my space? A: Customization options include choosing the right door style, adding functional storage solutions, incorporating accessibility aids, selecting appropriate materials and finishes, matching hardware and fixtures, tailoring cabinet dimensions, and combining open and closed storage.
- Q: How do I budget for the cost of ceiling height cabinets? A: Consider factors such as materials and finishes, customization and design, storage solutions and hardware, installation, modifications and utilities, and lighting and accessories when planning your budget. Obtain quotes from multiple cabinet suppliers and installers to compare prices and options.



